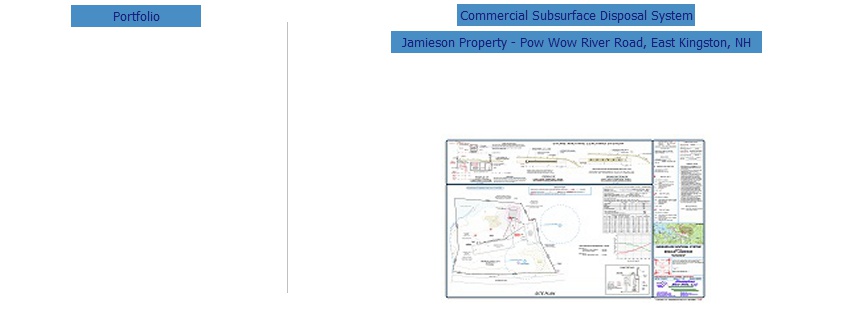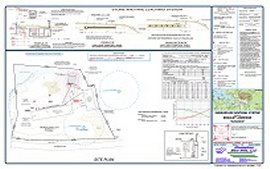




Géomètres Blue Hills, LLC
This project is a typical example of a commercial subsurface disposal system. The system is
designed to service two multi-unit commercial buildings. The units vary in use from office
space, mechanical shop, dry goods storage, and food service.
Copyright 2013 Geometres Blue Hills, LLC - 240 Hornetown Road, Farmington, NH 03835







