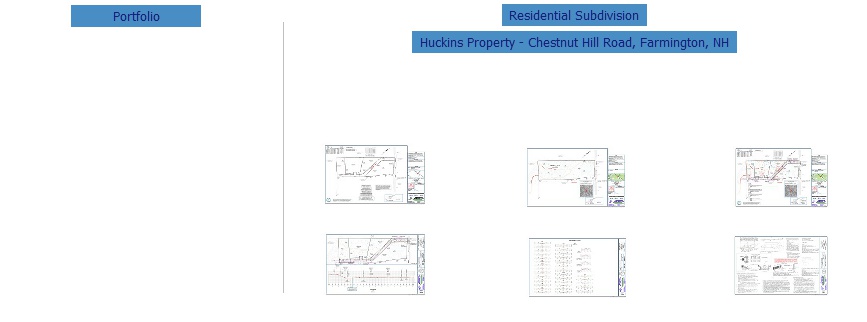




Géomètres Blue Hills, LLC
The lot owner in this example of a four lot residential subdivision wanted to provide his
children each with land suitable for the building of a home. This subdivision, like many others,
required the delineation and location of wetlands, as well as the layout of lot lines, utilities, and
subsurface disposal systems. In addition Geometres Blue Hills managed the engineering and
design of the proposed road and drainage infrastructure.
Sheet 1
Sheet 2
Sheet 3
Sheet 4
Sheet 5
Sheet 6
Copyright 2013 Geometres Blue Hills, LLC - 240 Hornetown Road, Farmington, NH 03835












